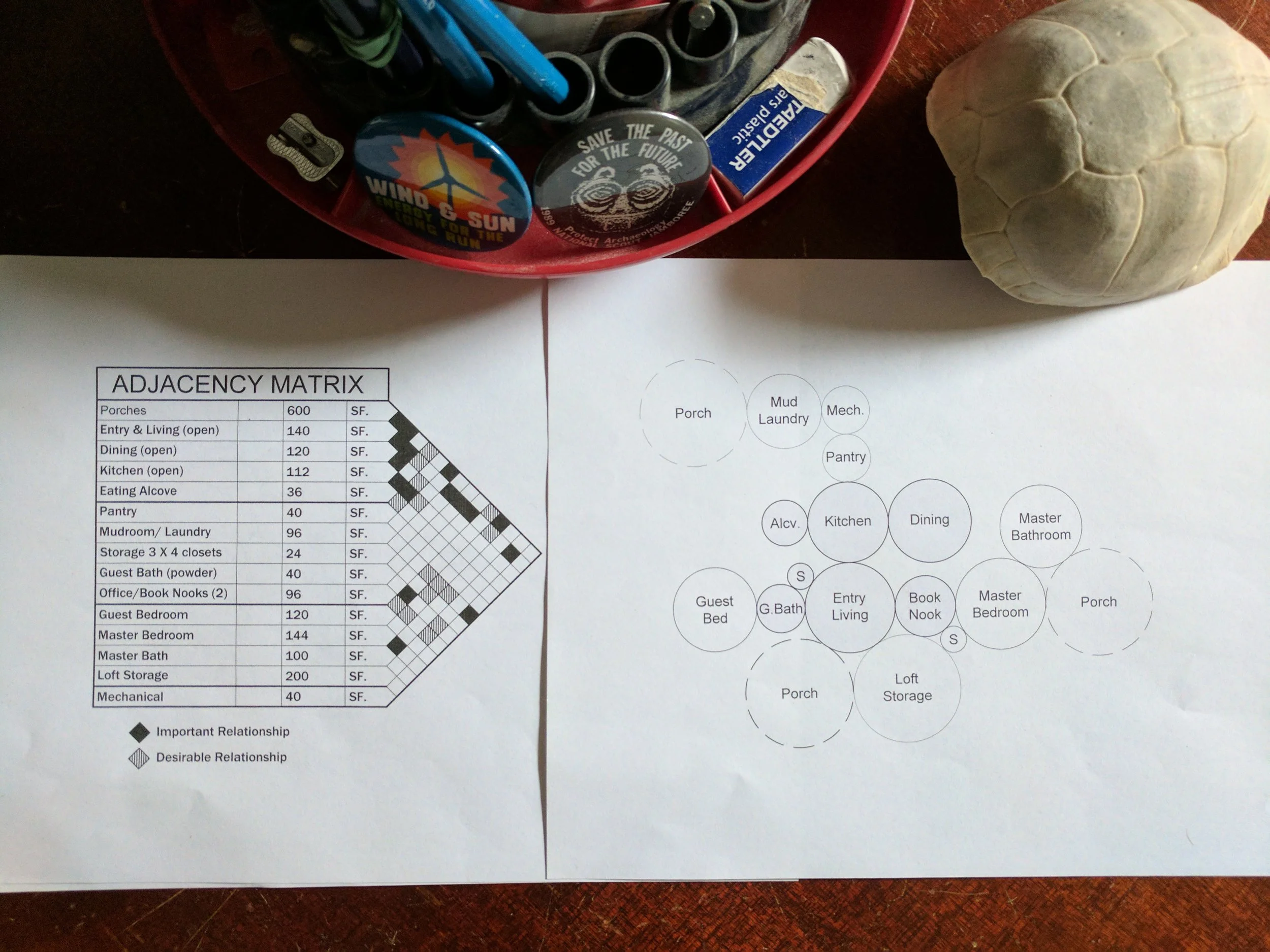Call the energy retrofit doctor! Historic and existing buildings may look alright on the outside, but they could be a lot more energy efficient. Don't get me wrong; they have potential. Through the years, these properties have often been updated and remodeled, usually to address particular issues, without considering effects on whole-building energy efficiency. We tend to compartmentalize our homes, and changes to them reflect this paradigm. In the past, we many have needed more space, so we built an addition or enclosed a porch. A room got too hot or cold, so we installed an A/C unit or baseboard heater. You might live in a house with these kinds of alterations.
This kind of thinking allows for quick comfort and cheap solutions (in the short-term) but does improve the property value or allow it run at its best.








